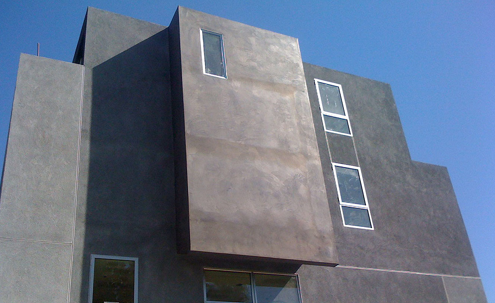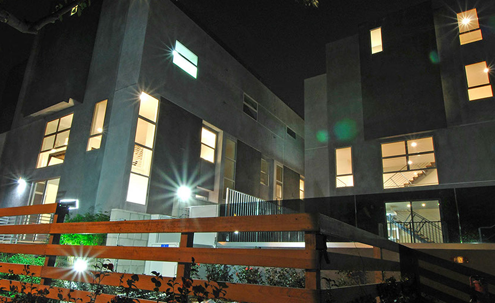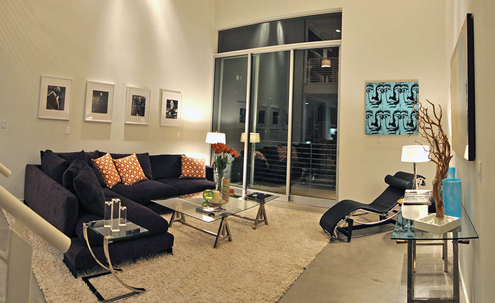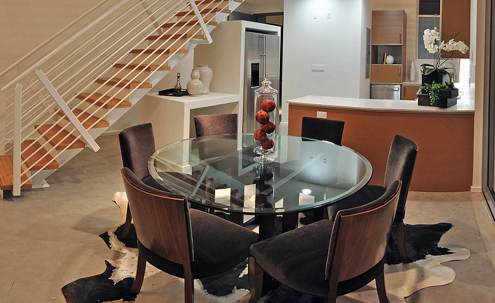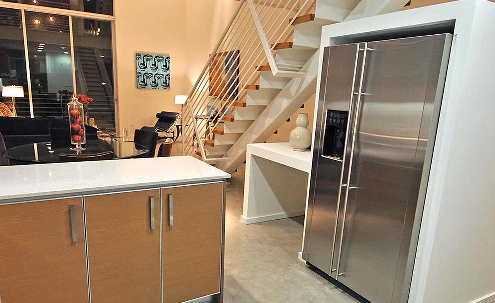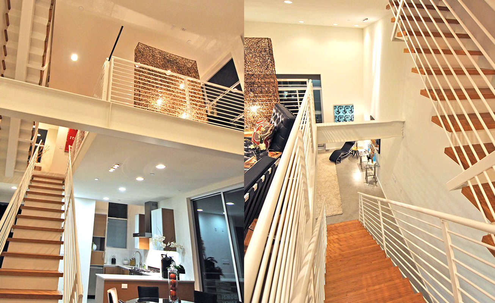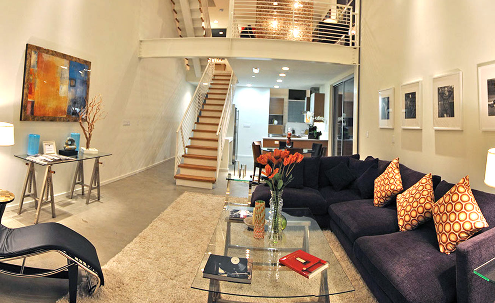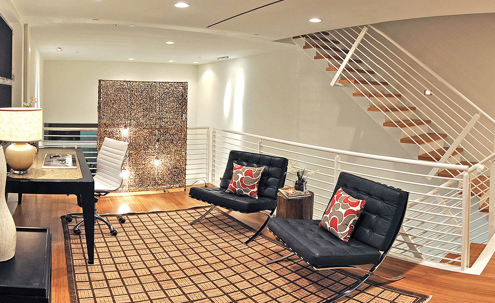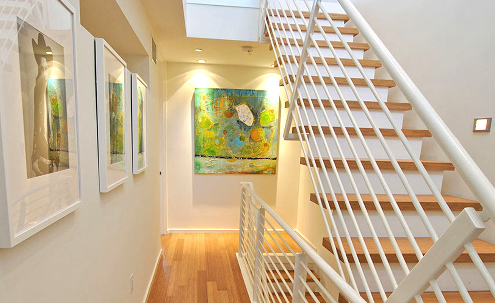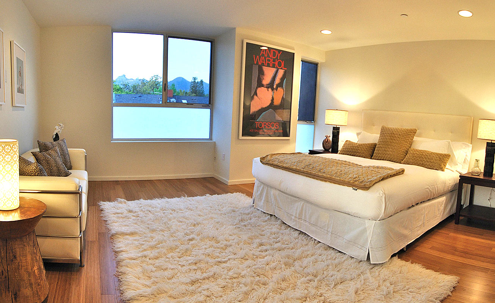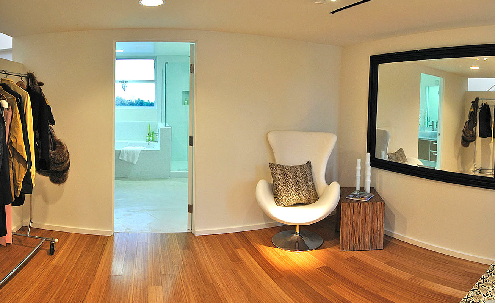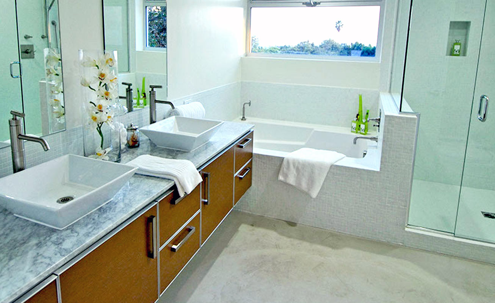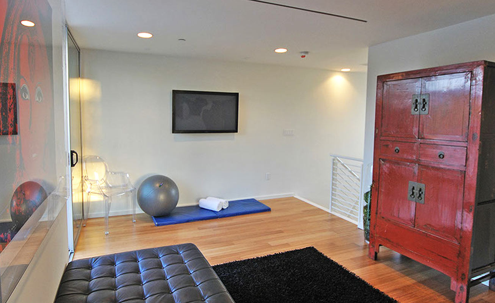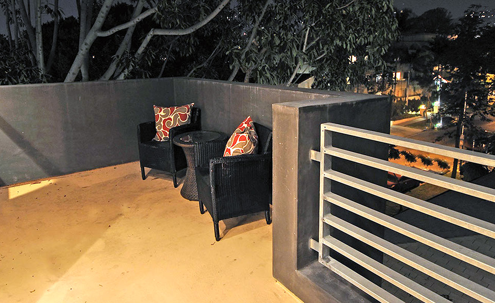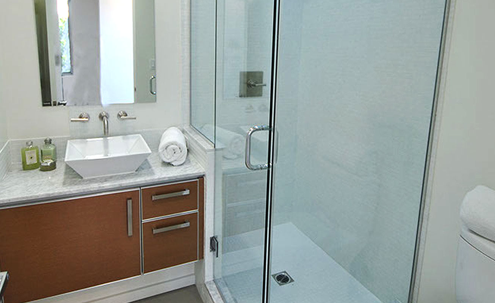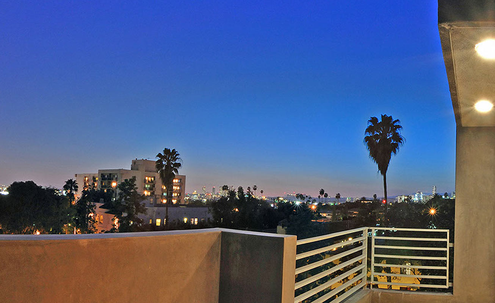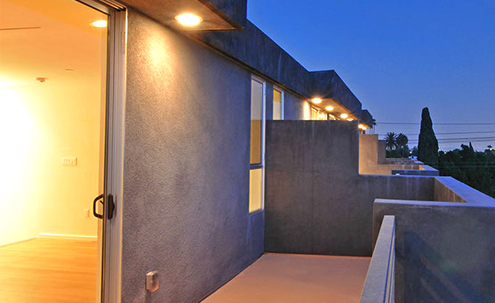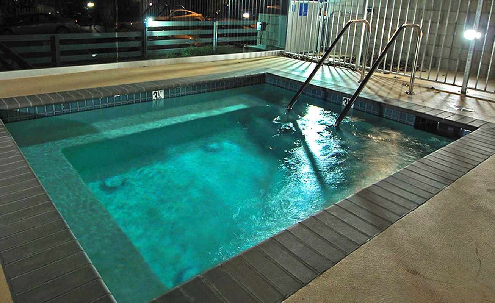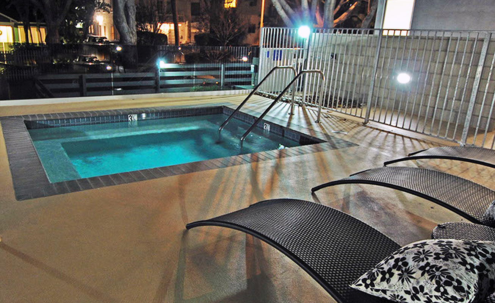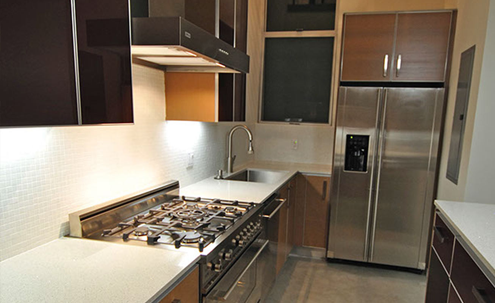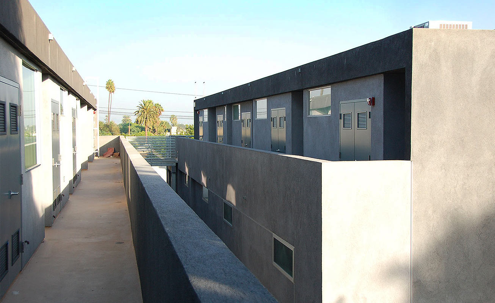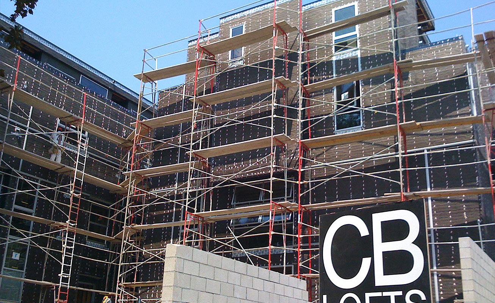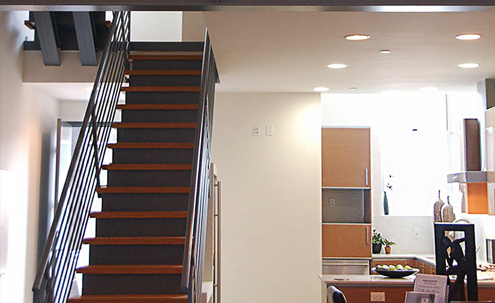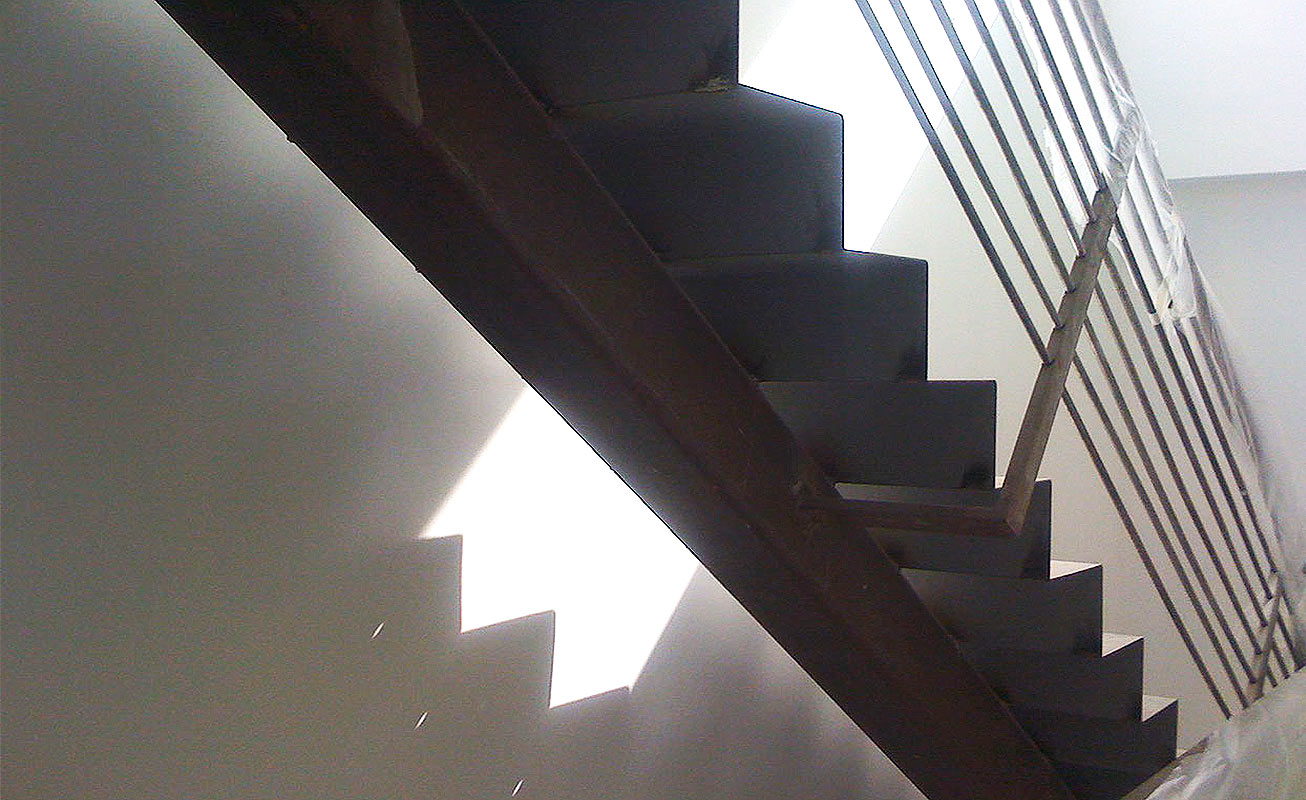PROJECT
Grove Lofts II
West Hollywood, California
Grove Lofts II was a development and design construction project of a modern five story, twelve unit, 24,000 sq ft multi-level condominium complex. We wanted to create units that were spacious and separated as much as possible from each other, preserving the privacy of the occupants and we did this through a vertical floor plan. To create a light and airy feeling, the units have retracting floor to ceiling windows. Each unit has a spacious living room area with 16-foot high ceilings. Separating this from the three en suite bedrooms above, is a mezzanine intended as an office, gym or library space. The top floor bedroom boasts city views. Throughout the units particular attention was paid to interior details such as railings, cabinetry, appliances and lighting fixtures.
