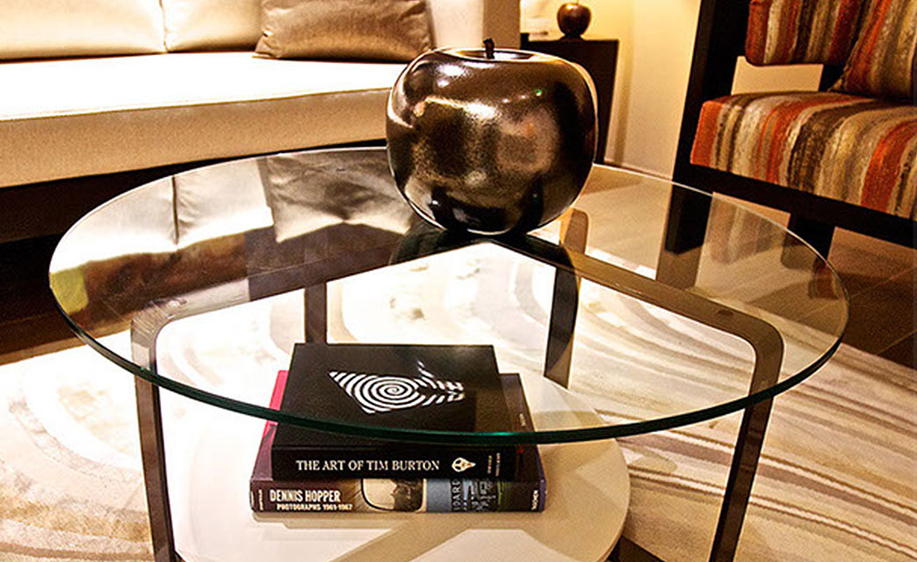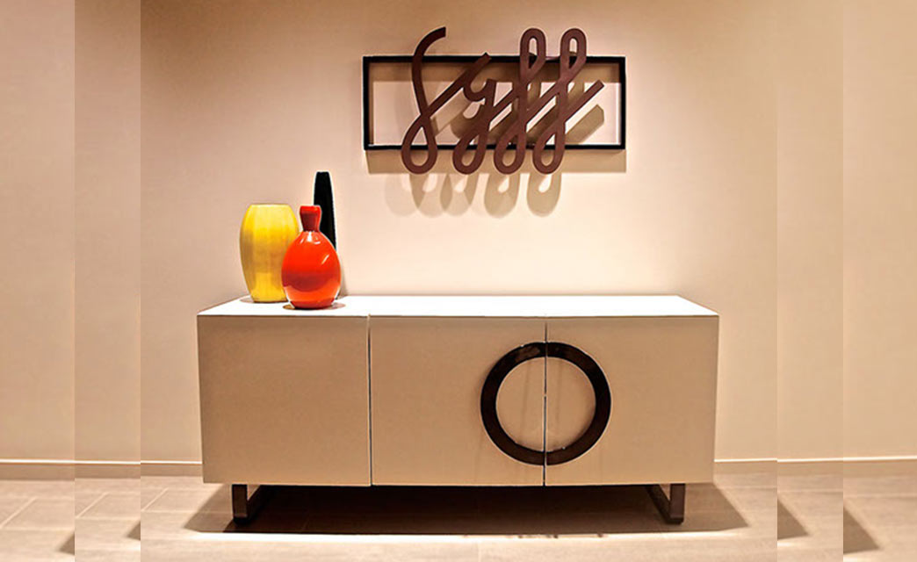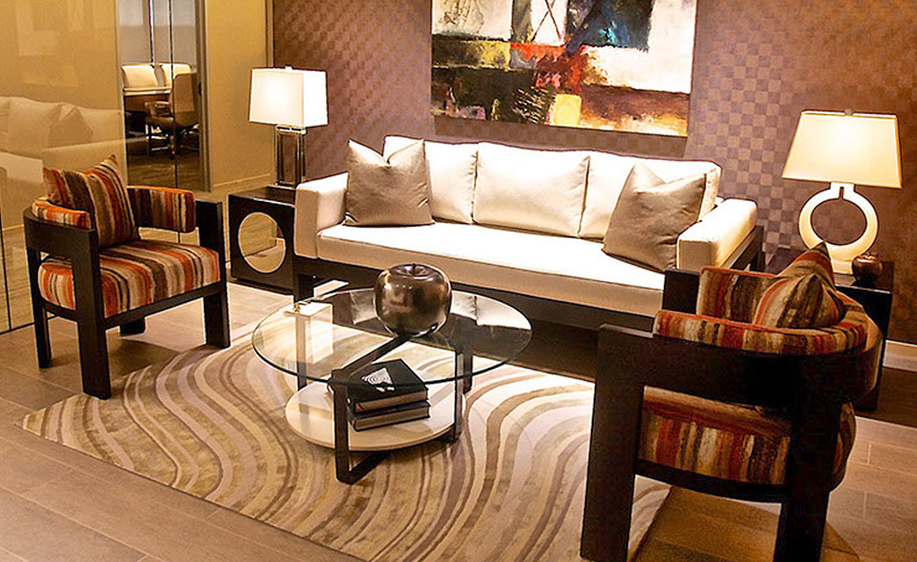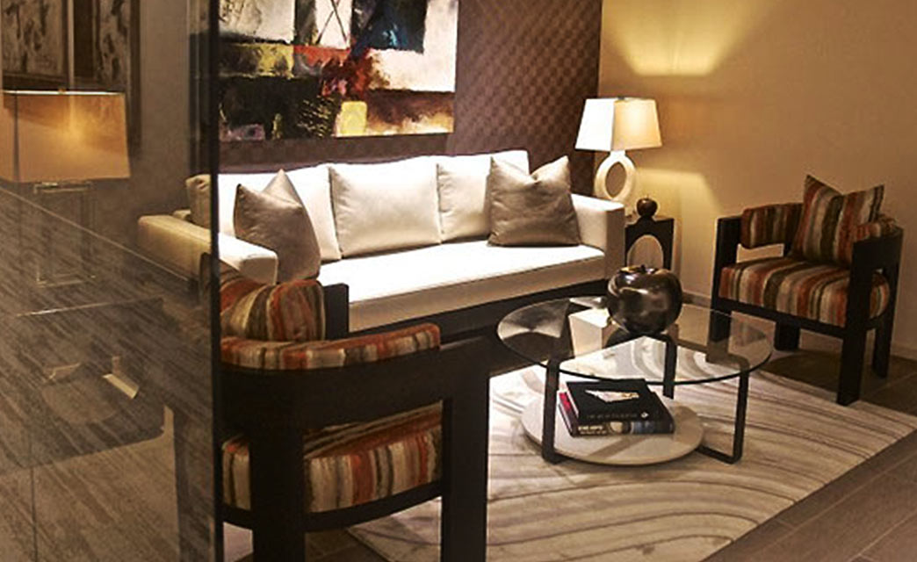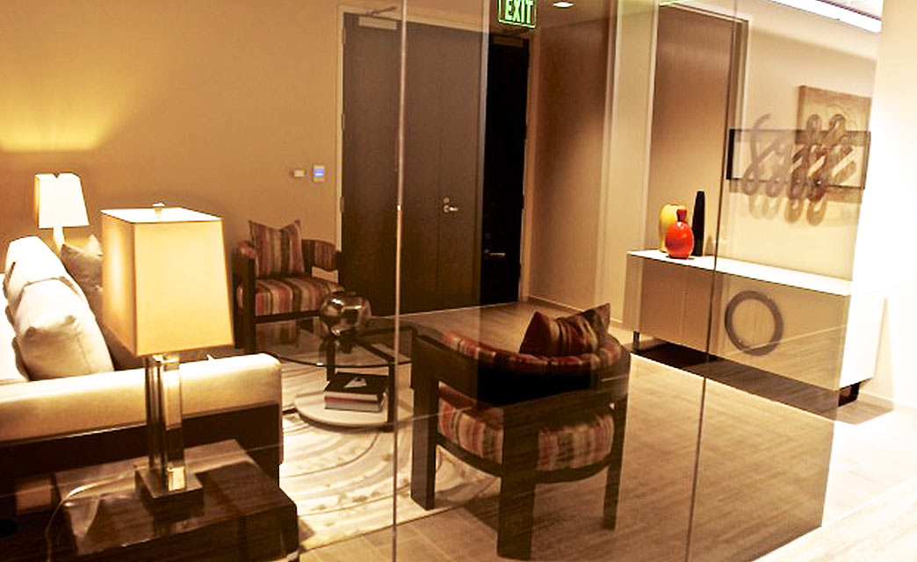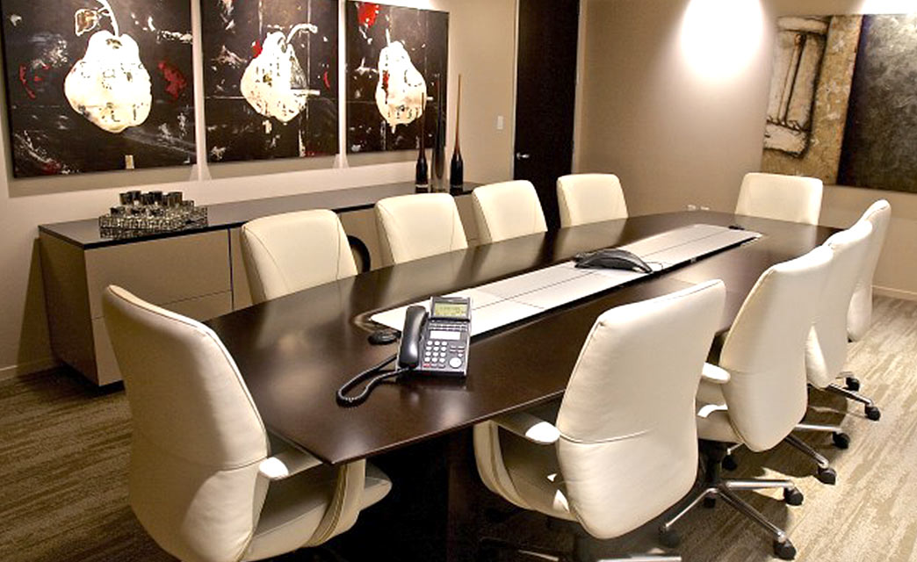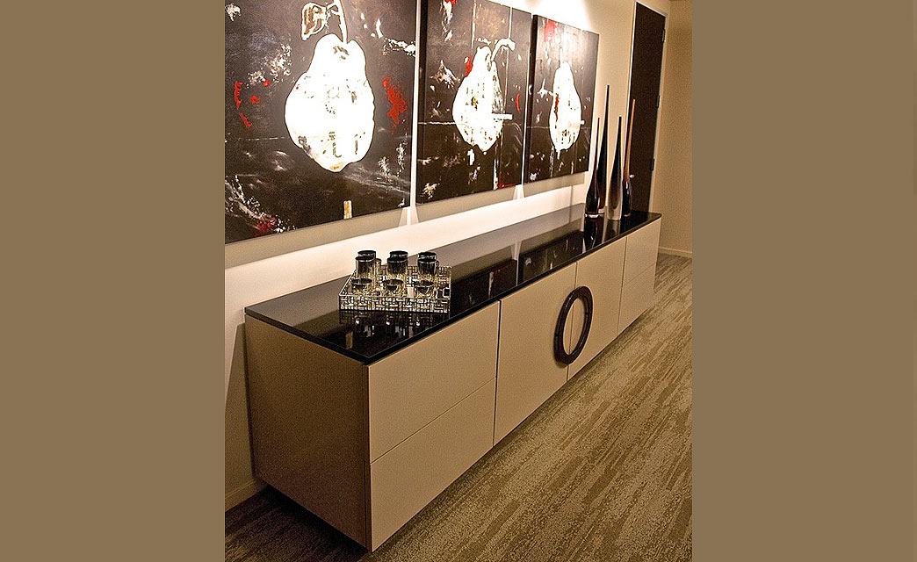PROJECT
Wilshire Offices
Beverly Hills, California
– Vanessa Schreiber –
Designer of Residential and Commercial Interiors
www.vanessaschreiber.com
The client was a corporate finance company who needed to remodel their 3,600 sq ft offices. We worked with interior designer Vanessa Schreiber. We came up with a new floor plan for the offices and we designed all custom furniture for the lobby area, cabinetry for the offices, bathroom vanity, and mirrors. We were also instrumental in selection of wall art.
Not only did we create the design, we also supervised and directed all of the construction for this project. We worked with contractors and vendors. In the lobby, we designed the sofa and chairs, the coffee table and side tables, and a sideboard. We even came up with a new logo for the company and signage for the lobby wall. In the offices, we designed and built custom-made floor-to-ceiling, wall-to-wall built-in cabinetry to facilitate the needs of the office. In the conference room, we designed and built a long console table that also functioned as a bar. In the bathroom, we designed and created a vanity comprised of custom ironwork and limestone.
